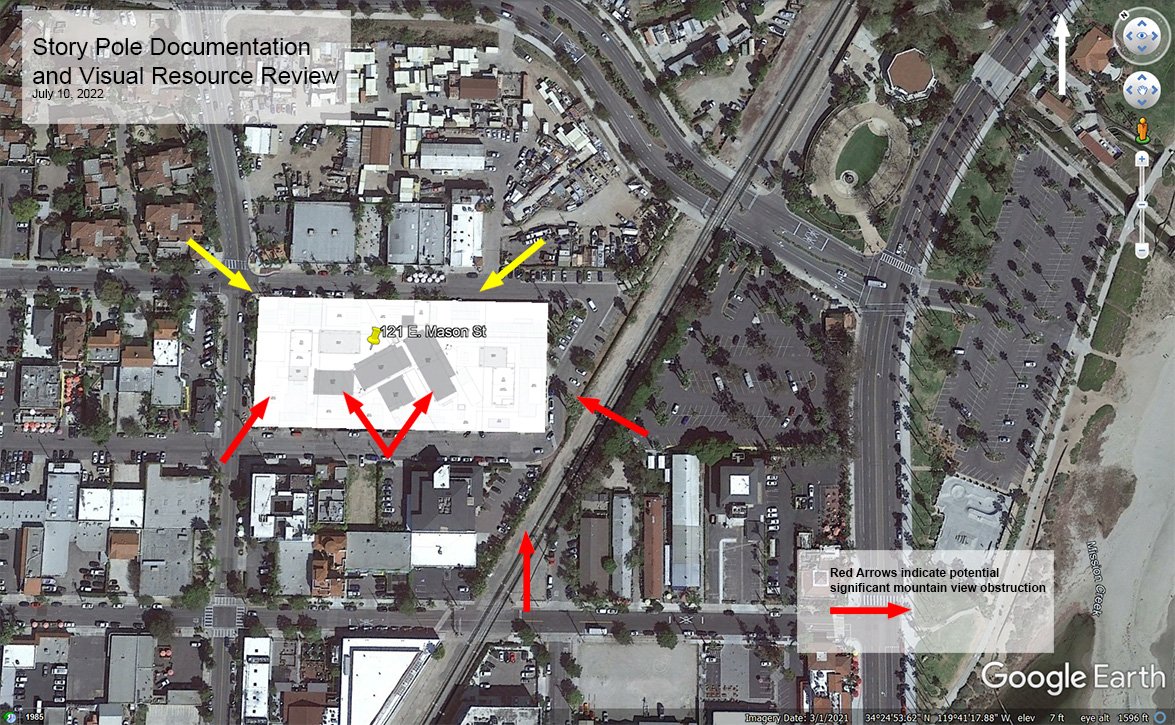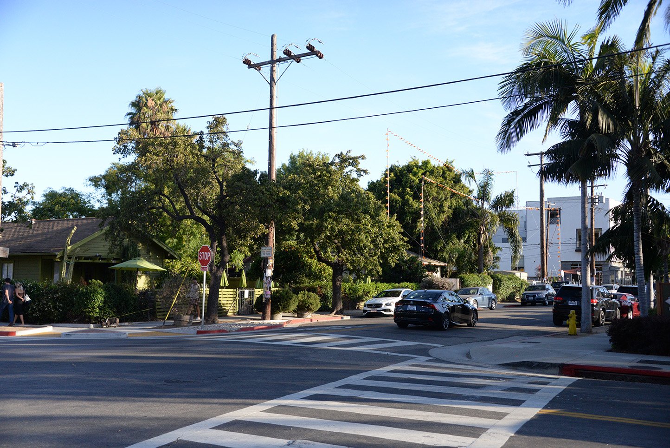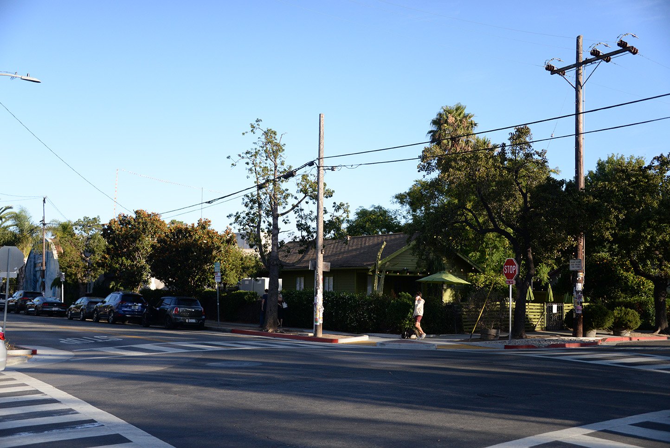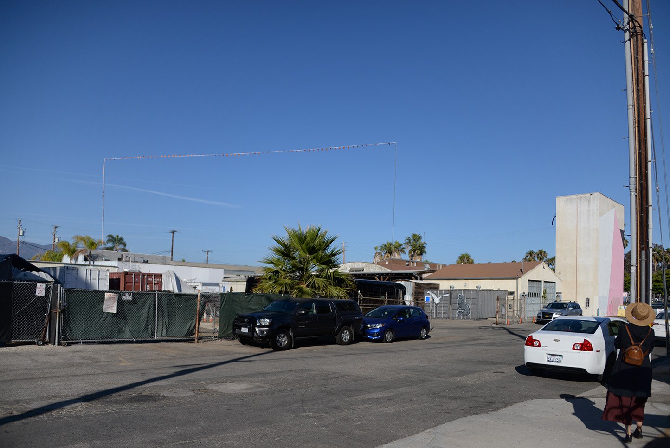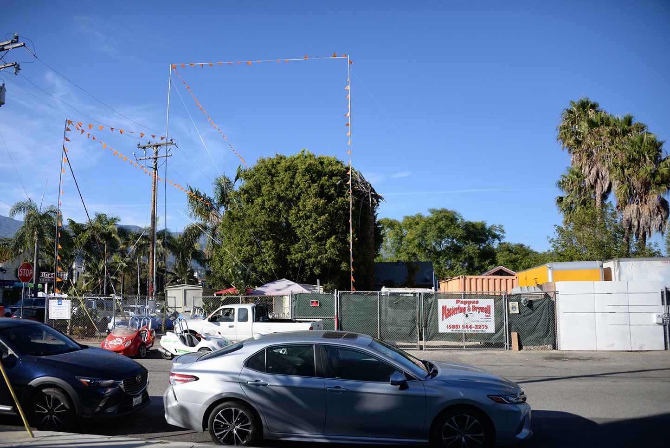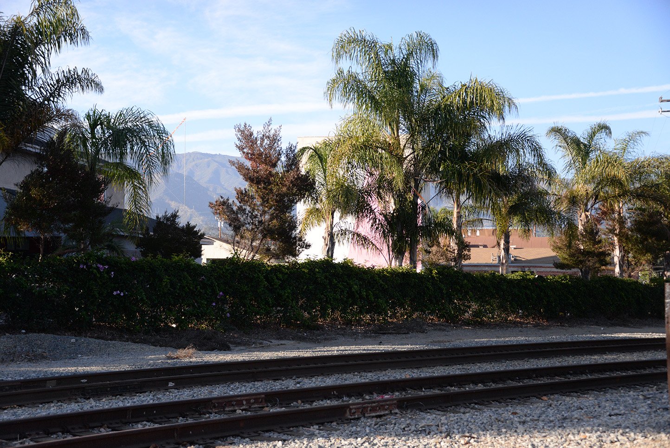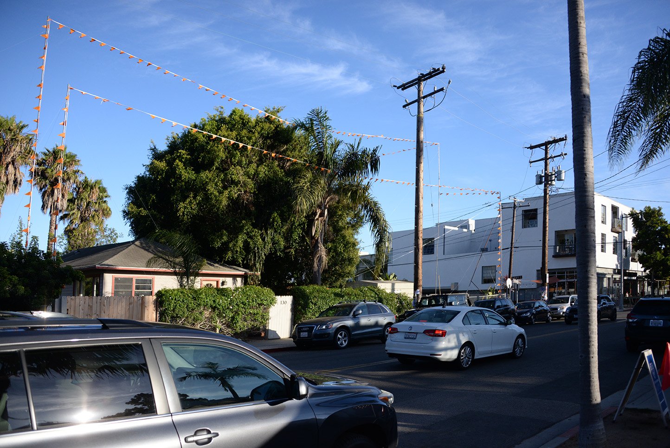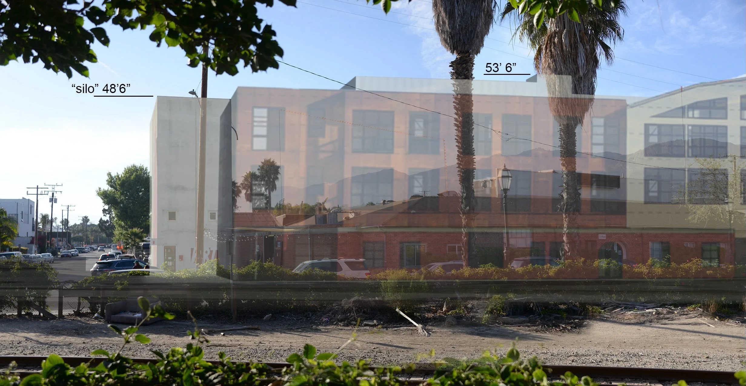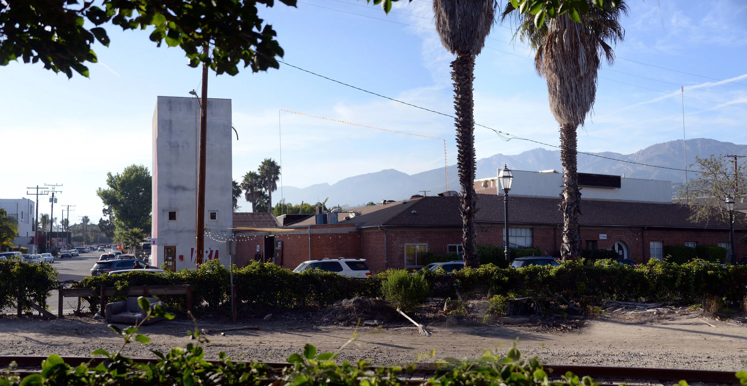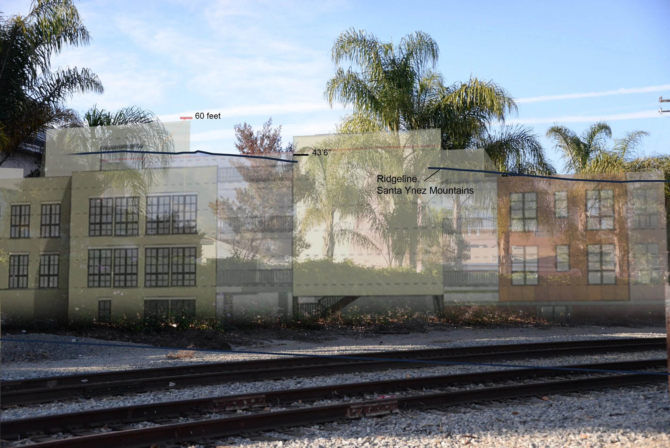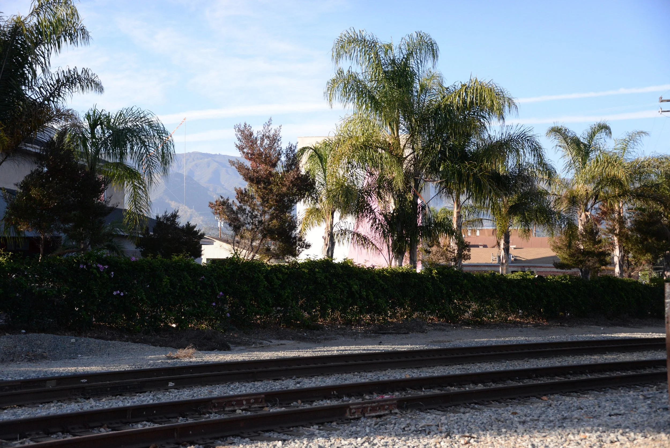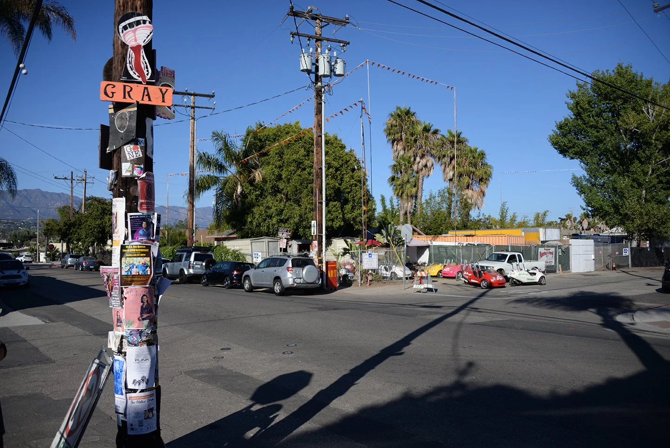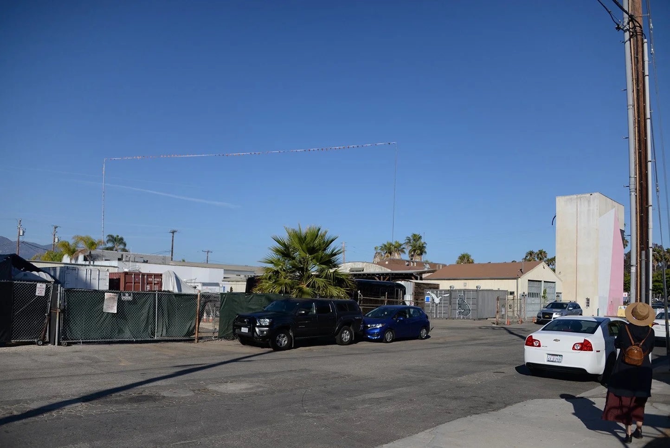Our immediate efforts are towards the ‘somofunk’ project proposed on the 2.1 acre lot of 121 e mason street.
This area is currently occupied by the historically significant Dart Garden, local small businesses that cater to both locals and tourists, art shops, commercial fishermen, studios and galleries, historic landmarks such as the grain silo and curved brick building, all encapsulated by flourishing flora and fauna unlike any other urban dwelling in the area.
Somos Funk LLC project at 121 Mason Street is a 2.1-acre, 4 story development project that would dominate and destroy the essential qualities of the Funk Zone if approved.
The City Architectural Board of Review (ABR) will hold a hearing on Monday, July 25th @ 3:00pm at the City David Gephard Public Meeting Room at 630 Garden Street (enter on south side of building by parking lot). In-person and Zoom participation possible, and the hearing is on City TV Channel 18 live and online.
Public comment raising objections and concerns on topics within the ABR’s areas of interest are very important and critical to force a redesign of this oversized, forever culture-altering project. Emails, letters and comments at the hearing are all essential. In person testimony is most effective, and project opponents should be encouraged to attend, even if they do not want to speak. One speaker can point to the amount of interest/opposition there is in the room, without having everyone speak. Note: ABR only addresses visual, design, architectural, neighborhood compatibility issues, open space, landscaping, historical and consistency with design guidelines, and public comments should be directed to those issues. Land Use and planning issues can be used to garner public opposition to the project but should be raised later in the hearing process and should not be presented to ABR.
Key Talking Points: The project as presented is too large and completely out of scale for the area.
It is not compatible with the existing historic and current neighborhood character.
Project as proposed displaces existing uses including artist studios, galleries and culture, and support for the commercial fishing industry
Proposed project is almost 3 times the maximum residential density, which is in addition to over 18,800 sq ft of commercial uses.
Project as proposed is underparked and will exacerbate the existing parking and circulation problems in the area, making the project incompatible with the surrounding neighborhood.
The proposed project blocks important public views and will be visible throughout the city
“Funkzilla” will devour the existing neighborhood and change it forever. The project as presented is too large and completely out of scale for the area. It is not compatible with the existing historic and current neighborhood character. Proposed project is almost 3 times the maximum residential density; which is in addition to over 18,800 sq ft of commercial uses. The proposed project blocks important public views. Project as proposed displaces existing uses including support for the important commercial fishing industry, and affordable artist studios. Project as proposed is underparked and will exacerbate the existing parking and circulation problems in the area, making the project incompatible with the surrounding neighborhood.
Height: Incompatible with neighborhood and character of the city
Exceeds height limits of 45’/3 stories.
The project is too tall for this site,
will dominate the Funk Zone,
block public views (of the mountains)
be visible from throughout the city.
Not the right place to have 60’ heights in such mass
Size, Bulk and Scale: Not Appropriate for location and neighborhood
Proposed project includes excessive Size Bulk and Scale for the site and the surrounding neighborhood. not appropriate to the site because its height and mass will create urban canyons and block views of the local mountains up and down the range,
not appropriate to the neighborhood because it will eclipse and block sunlight to streets and surrounding land uses and overwhelm the Funk Zone
Character: Inconsistent with the “Small scale and local character” that makes the area unique. Excessive height, overwhelming size bulk and scale, reduced public and private open areas, parking entrances, limited landscaping, inadequate setbacks are each problematic. Projects in this area need to Keep the Funk, including connection to and support for commercial fishing activities, providing low-cost artist spaces for making art, not just selling in high-end galleries, and maintaining the grit that personifies the Funk Zone. Although requested by members of the Planning Commission in 2020, there has not yet been a parking demand study made available to the public, without such a study it is impossible to assess this aspect of neighborhood compatibility.
Views: Interferes with views of the mountains from the site and surrounding neighborhood, and intrude into views of the ocean from many locations in town. Will likely be visible from and interfere with ocean views from various park and open space areas in Santa Barbara’s Riviera and Foothills. ABR should preserve and protect the coastal environment in terms of light, air and visual amenities. ABR should preserve views of the mountains from Funk Zone streets, as required by the LCP and CCA.
The ‘SOMOfunk’ team is avoiding the truth across various aspects of this project, but perhaps one of the most obvious is their continued sentiment that this project ‘will not block public views'.’
We could not disagree more with this.
We hired a professional photographer to document this lie. In this study, three public viewpoints were documented during the short amount of time the sad excuse for story poles were present. The model used to generate this image is dimensionally accurate and registered with the photograph. Across all three different public viewpoints, you can see that the mountain view is “completely” obstructed.
Garden Street Parking Lot
The Railroad Crossing on E Mason Street
The intersection of Yanonali St and Gray Ave - aka DART Coffee


